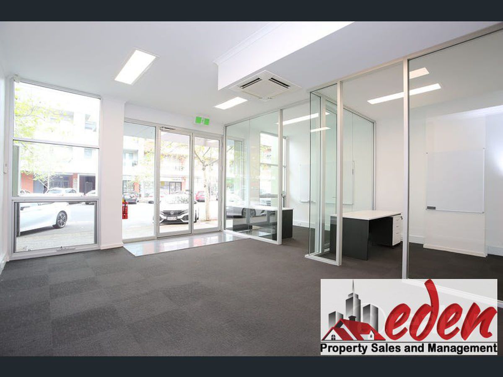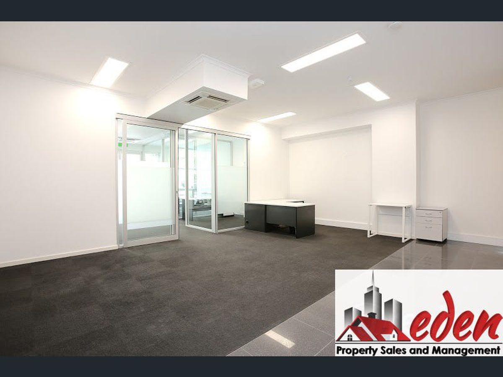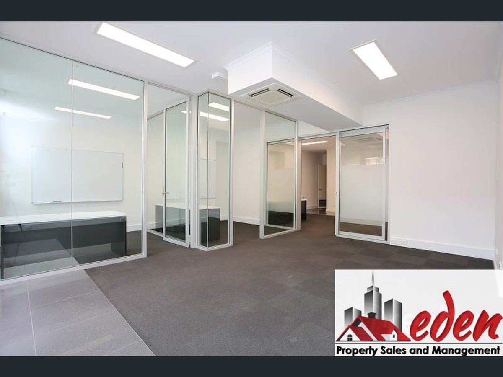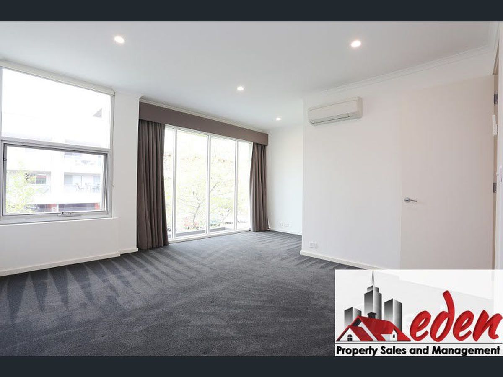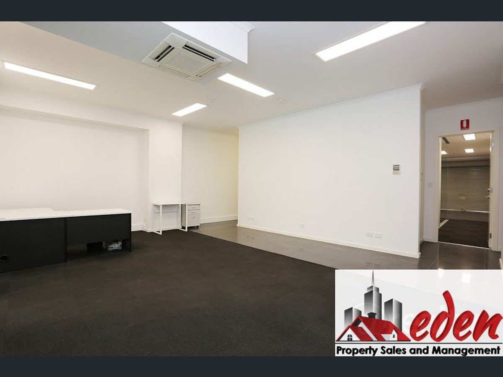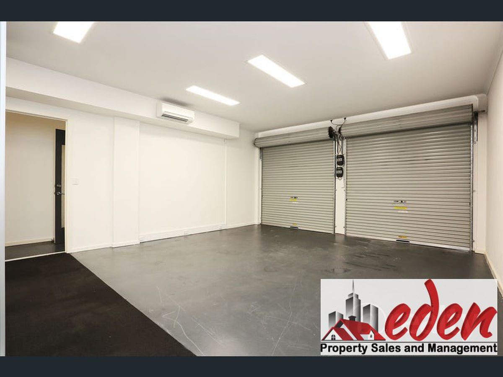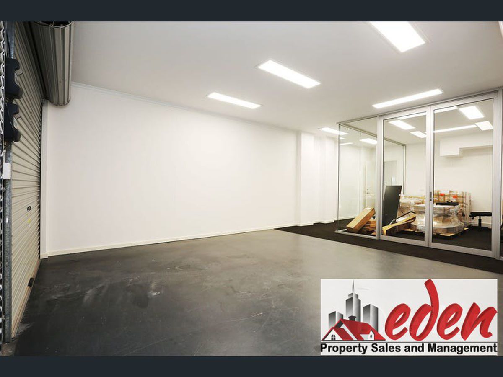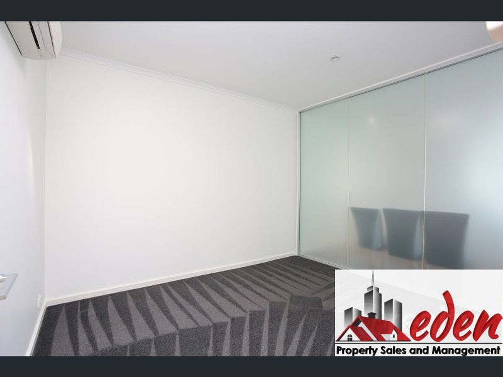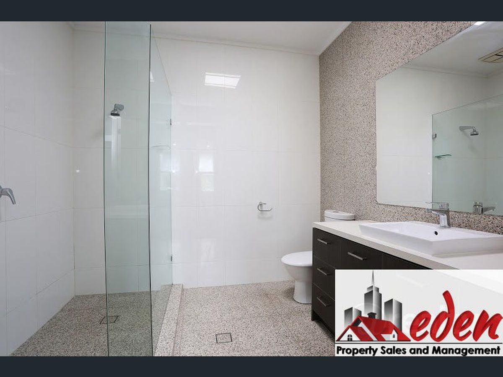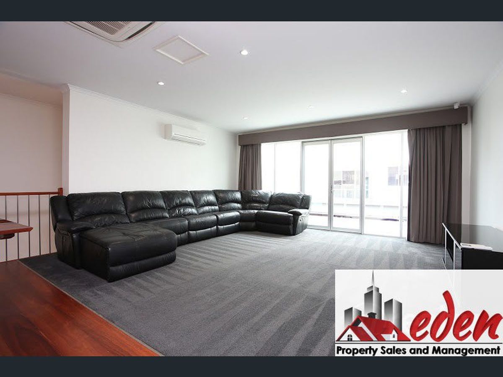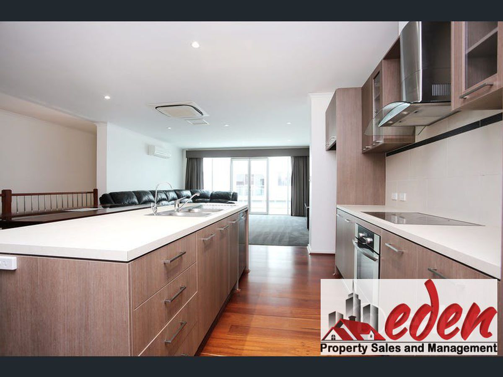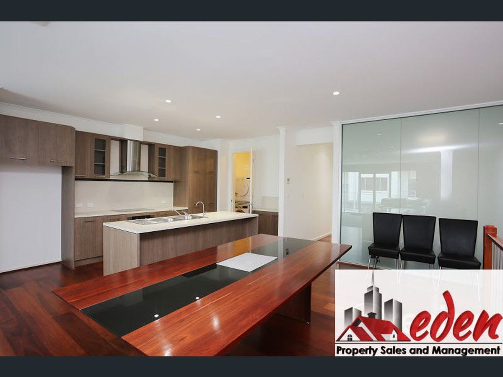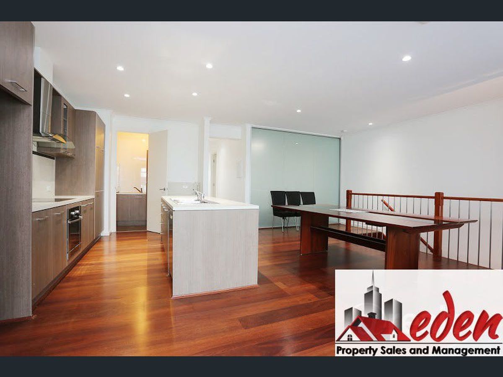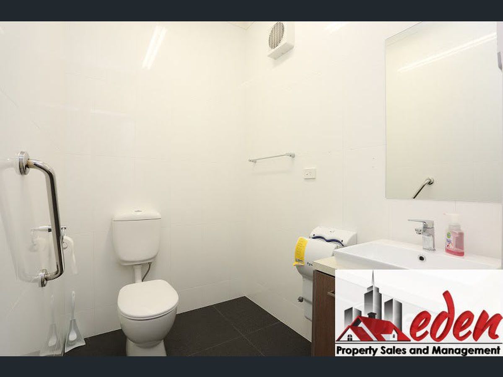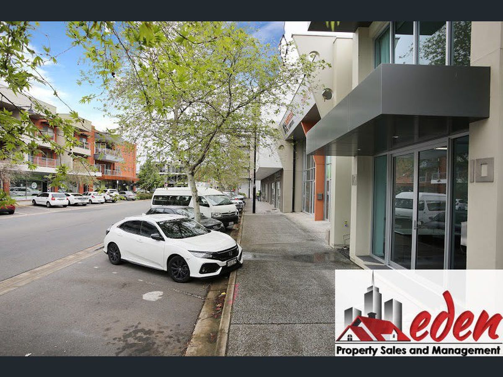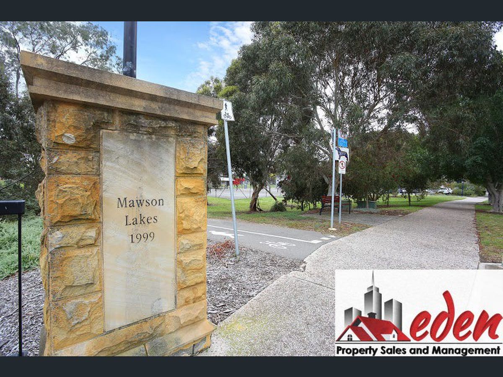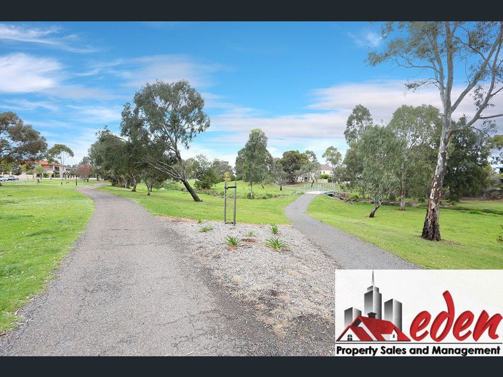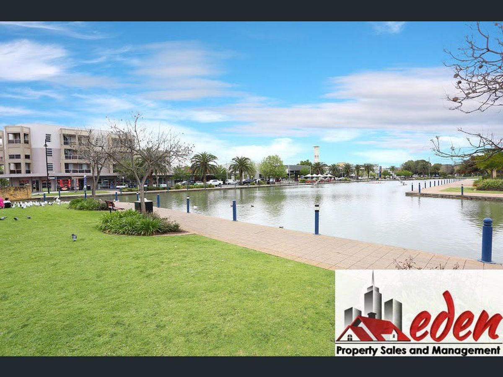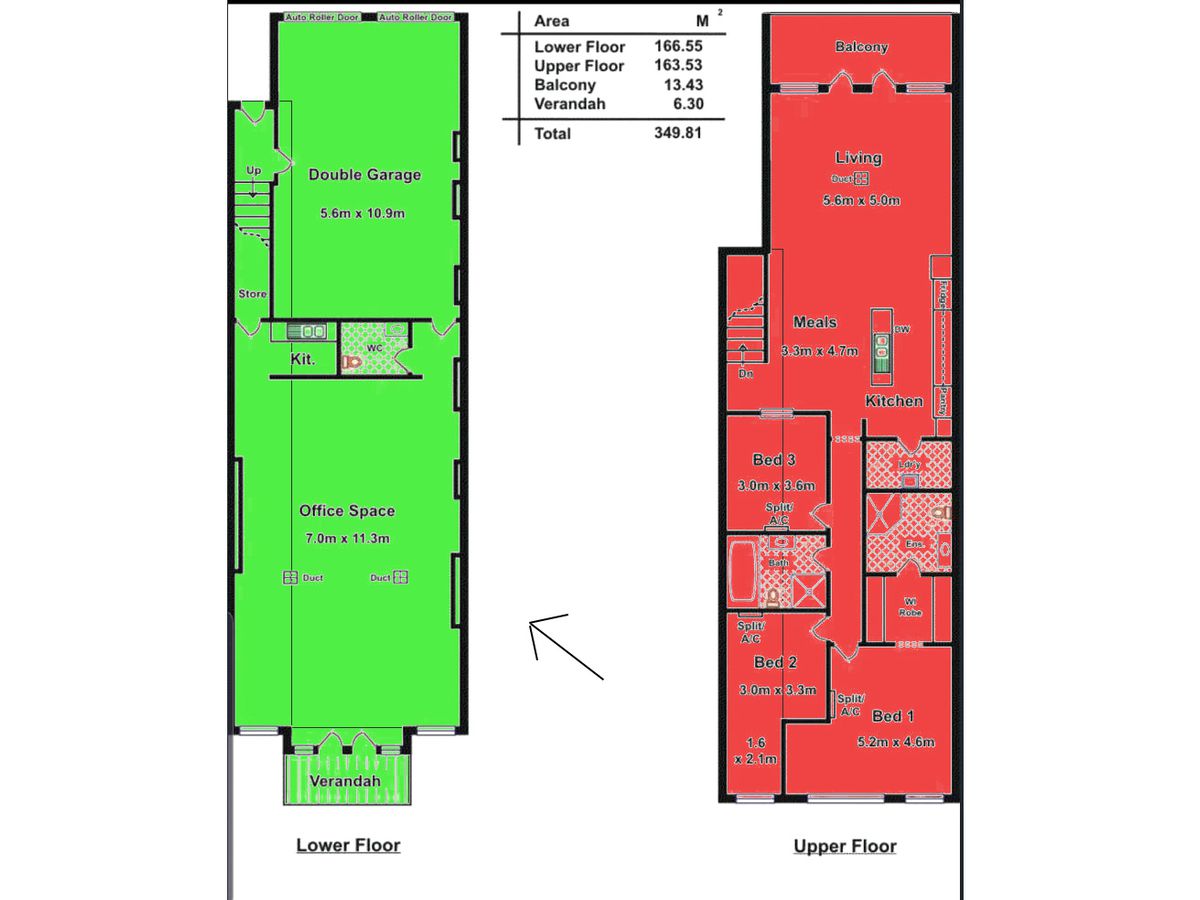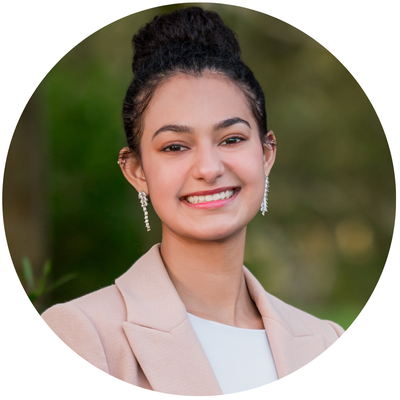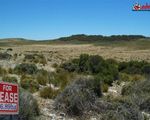Ground Floor / 10 Goodall Parade, Mawson Lakes
Spacious Commercial/Office space downstairs and 3 beautiful bedrooms upstairs with two-way access
Property Description:
This property has an office downstairs and a 3 bedroom house upstairs both can be rented, and have two-way access.
Below are some features spread over both levels. Each floor can be leased separately or together. Upstairs 3 bedroom house can be rented @575pw, photos attached are for both levels.
This very spacious modern office can fit 20+ staff on the ground floor. Located on a beautiful street adjacent to all the facilities. Both commercial/Residential use. Change of use may be possible with council consent(STCC). Built in 2009, 3 beautiful bedrooms -Residential upstairs, office downstairs, NBN, 9 Aircons throughout both floors, 3 toilets, double garage, downlights, Skylight throughout with the following features.
Level-1 link: https://www.realcommercial.com.au/for-lease/property-ground-floor-10-goodall-parade-mawson-lakes-sa-5095-503810170
Commercial and Residential Space
Commercial Space(downstairs): 172.85sqm
Residential Space(upstairs): 176.96sqm
Total: 349.81sqm
Downstairs:
The downstairs office has a Reception plus 3 big office cabins, and 8 big tablespaces, which can fit 20+ staff.
-4 Aircons Downstairs R/C
-Double garage with auto roller doors and Aircon
-Carpet/ tiles downstairs for office
-Cabins made of aluminum framing with special glass- floor-to-ceiling
-Monitored alarm system
-Hardwired-Cat6 throughout the office with stainless steel data cable tray with detachable panels
-Kitchen for office with cupboards, Pura tap, and fridge
-Under stair storage space for cables with exhaust fan, plugins
-A spacious toilet in the office can be used by people with disabilities.
Upstairs:
-Beautiful 3 bedrooms upstairs, master bedroom with ensuite and walk-in robe
-2 very spacious bathrooms (including ensuite)
-5 Aircons Upstairs
-Asko Induction hot plate stovetop
-Asko electric fan forced oven
-Asko dishwasher and Range wood
-Laundry with dryer, washing machine, plenty of storage cupboards, tiled walls
-Pura tap upstairs and downstairs
-Upstairs-laminated timber flooring, bedrooms, and living with carpets
-Rear access to residence upstairs
-Spacious balcony with tiled flooring upstairs.
Situated in a serene and peaceful community not far from shops, cafes, lakes, Parks, transportation, minutes to Interchange, train station, Private and Public schools. Enjoy all the fun and sports facilities this attractive suburb has to offer.
Only 14.3km approx. to the Adelaide CBD, close to major shops in Tea Tree Plaza and Ingle Farm. Close to UNISA, Mawson Lakes Technology Park and so much more.
Contact:
Roshiba Christina de la Ruwiere
Licensed Real Estate Agent
Property Sales Consultant I Property Management
Phone: 0422 322 550 I 0410 007 788
Email: [email protected]
RLA: 263916 / 300599
Wendy de la Ruwiere
Phone: 0410 007 788
Email: [email protected]
RSR: 322594 / 300599
www.edenestates.com.au
Disclaimer:
We have obtained all information in this document through sources deemed to be reliable. While every endeavour has been made to verify the accuracy of the details in this publication, we cannot guarantee its accuracy and no warranty or representative is given or made as to the correctness of the information supplied and neither the owners nor their agent can accept responsibility for error or omissions. Prospective tenants are advised to carry out their own investigations. All inclusions and exclusions must be confirmed in the lease agreement.
Mortgage Calculator
$3,078
Estimated monthly repayments based on advertised price of $630000.
Property Price
Deposit
Loan Amount
Interest Rate (p.a)
Loan Terms

