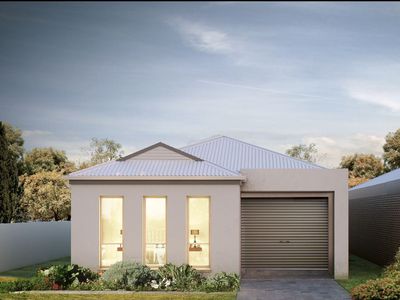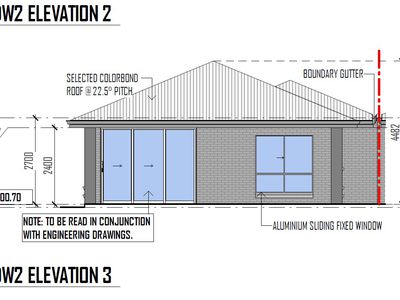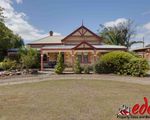3A Bimba Court, Modbury North
Discover Your New Home at 3A Bimba Court, Modbury North
Built by Metro Homes a stunning family residence nestled in the desirable suburb of Modbury North in a beautiful court with a friendly neighbourhood. This home boasts 3 bedrooms, 2 bathrooms, and a generous living area, making it ideal for a family seeking both comfort and style not far from the CBD.
As you step inside, you’ll be welcomed by a bright and airy entrance lounge area. The hallway guides you past the bedrooms and laundry, leading to an open-plan layout that seamlessly integrates the living, dining, and kitchen spaces. The contemporary kitchen is equipped with high-quality appliances, ample storage, a dishwasher, and a pantry.
Features:
-3 Bedrooms-Ensuite with Walk-in-Robe and Buil-in-Robes in other two bedrooms
- 1 Common Bathroom with Toilet and Powder Room
Living Spaces:
- Spacious Living Room
- Formal Living
Kitchen:
- Equipped with Pantry, Refrigerator, and Dishwasher
- Meals/Dining Area
Additional Amenities:
- Separate Laundry
- Porch
- Alfresco with tiles
- 2.7m ceiling height
- Hot Water System (HWS)
- Smeg appliance
- Stone tops
- Wall to ceiling tiles to bathroom
- Hybrid flooring
- Aggregate driveway
- Great neighbourhood
This home is conveniently located near popular recreational parks such as Civic Park and Waterworld Aquatic Centre, shopping centers including Tea Tree Plaza and Modbury Triangle Shopping Center, reputable schools like Modbury West School, The Heights School, and private schools such as Torrens Valley Christian School, Good Shepherd Lutheran School and many more, excellent transport facilities such as Modbury Interchange and nearby bus stops.
This charming home is perfect for a family looking for a vibrant and convenient lifestyle. Don’t miss the chance to own a piece of Modbury North’s charm!
Contact:
Roshiba Christina de la Ruwiere
Licenced Real Estate Agent
Property Sales I Property Management
Phone: 0422 322 550
Email: [email protected]
RLA: 263916 / 300599
www.edenestates.com.au
Wendy de la Ruwiere
Sales Representative
Phone: 0410 007 788
Email: [email protected]
RSR: 322594/300599
www.edenestates.com.au
Disclaimer: We have obtained all information in this document through sources deemed reliable. While every endeavour has been made to verify the accuracy of the details in this publication, we cannot guarantee its accuracy, and no warranty or representative is given or made as to the correctness of the information supplied. Neither the owners nor their agents can accept responsibility for errors or omissions. Prospective purchasers are advised to carry out their own investigations. All inclusions and exclusions must be confirmed in the Contract of Sale. Eden Property Sales and Management reserves the right to amend or alter information and content when applicable at any given time, including to ameliorate any corrections.
Heating & Cooling
Outdoor Features
Indoor Features
Mortgage Calculator
$3,078
Estimated monthly repayments based on properties like this.
Loan Amount
Interest Rate (p.a)
Loan Terms























