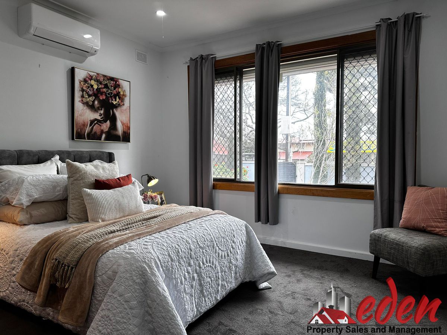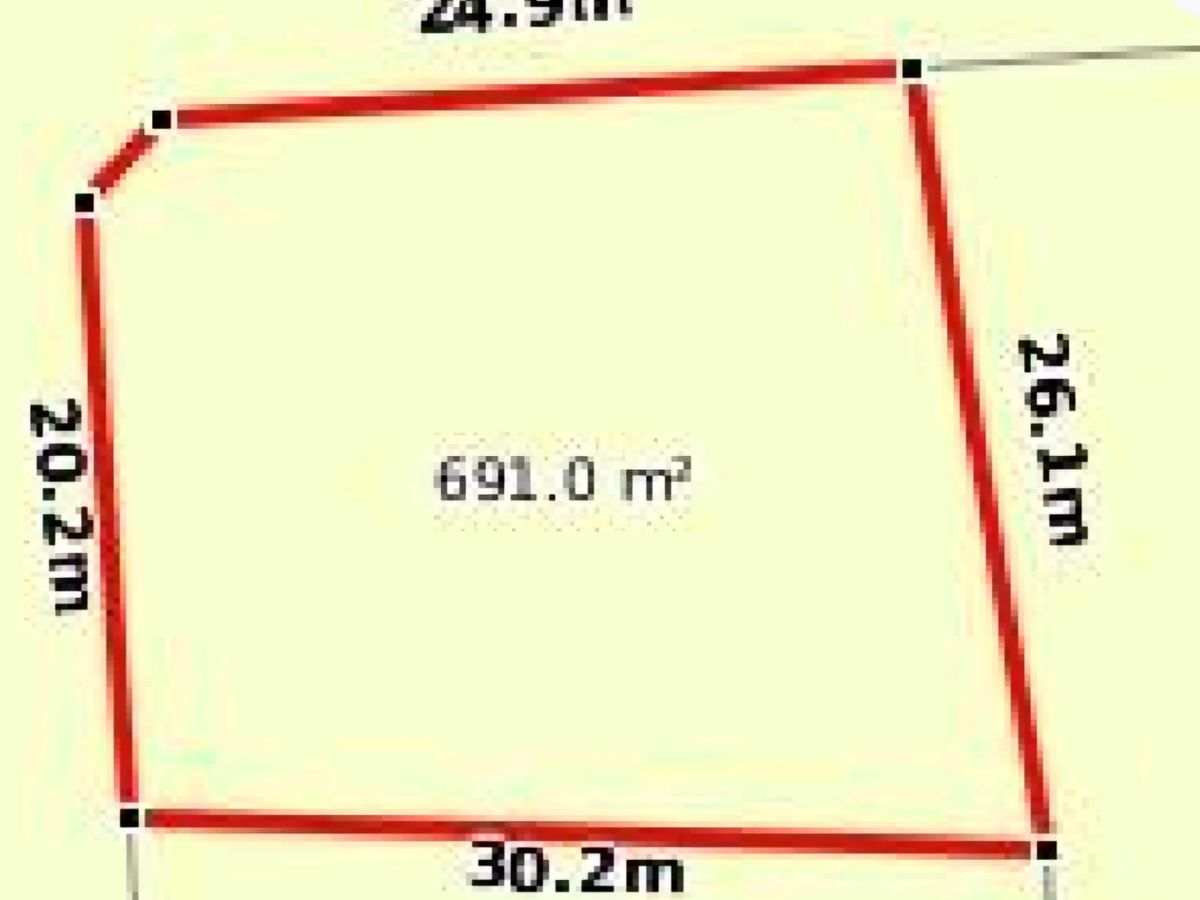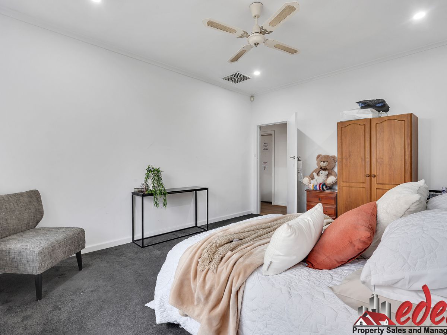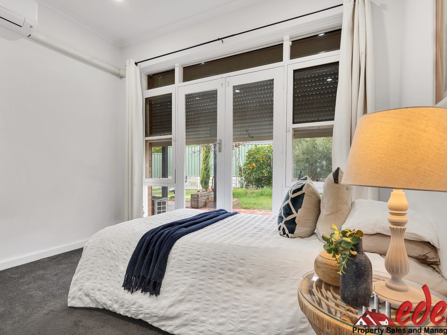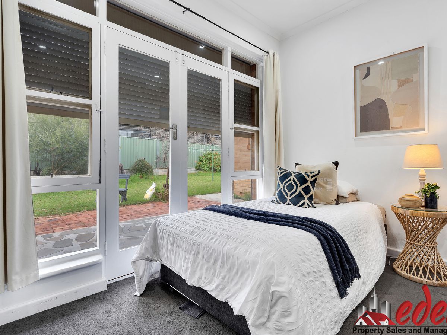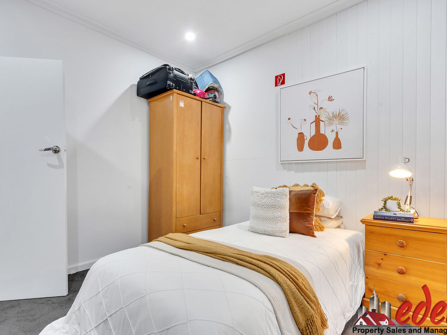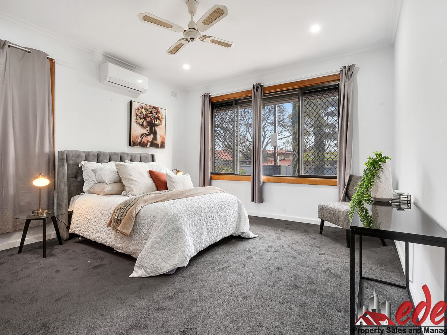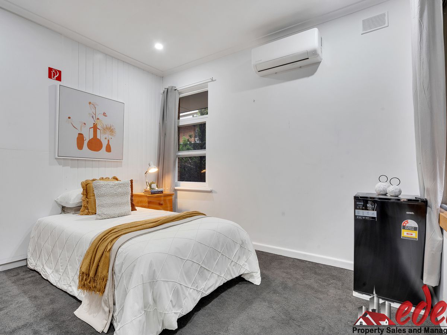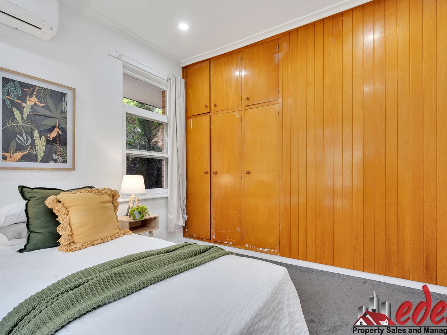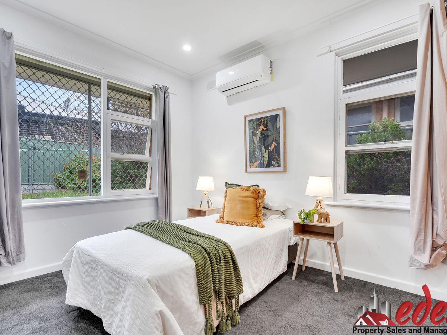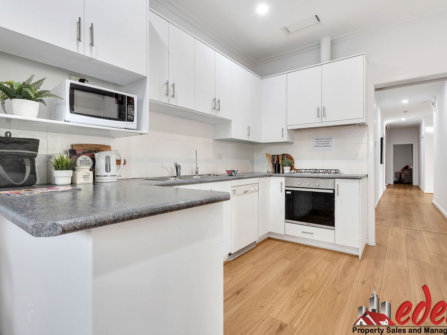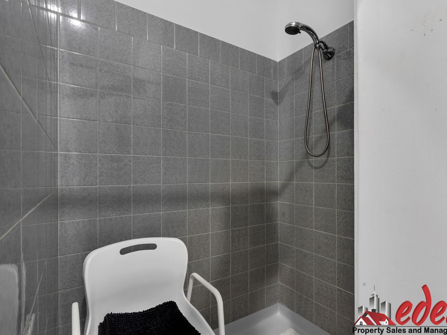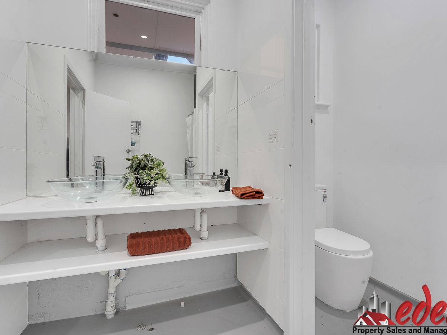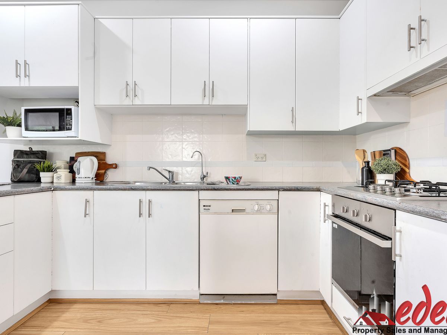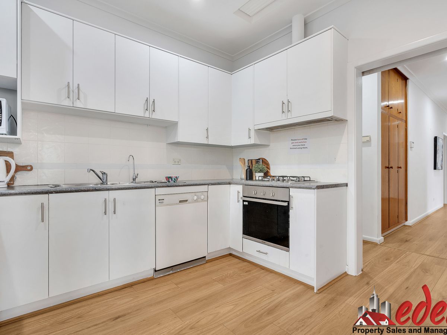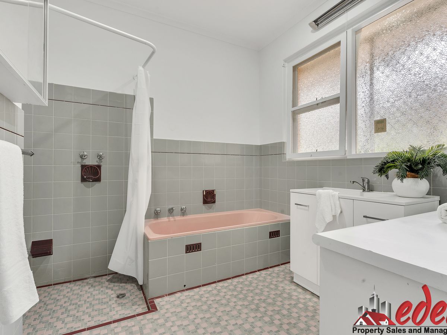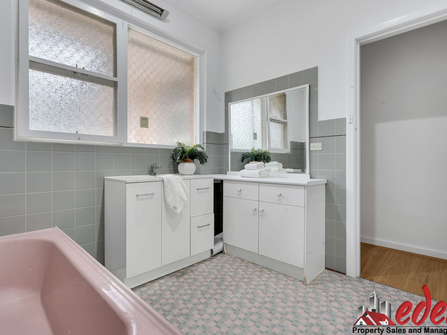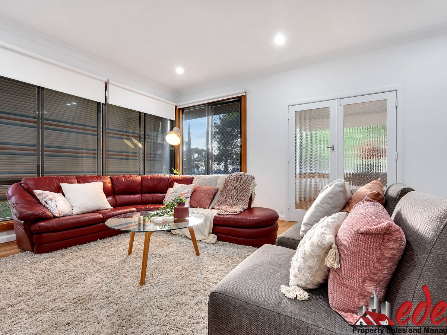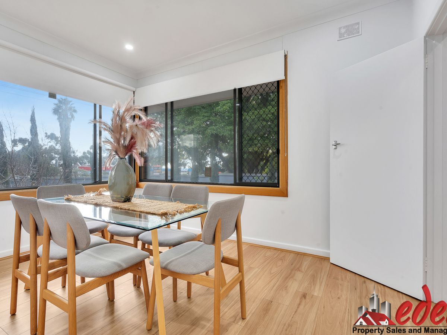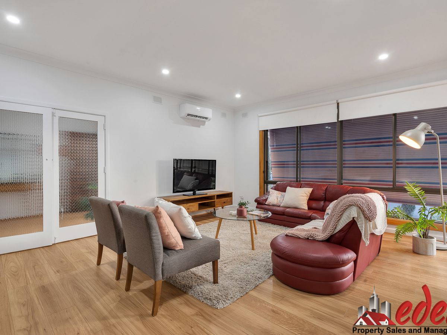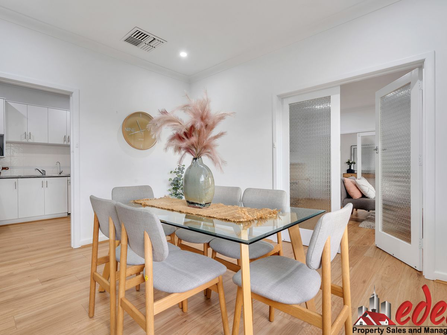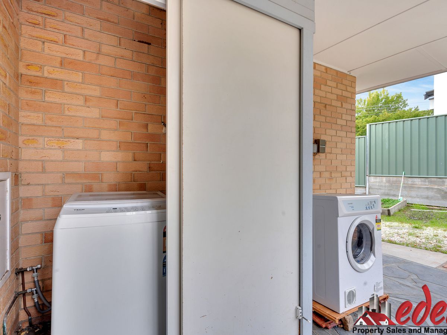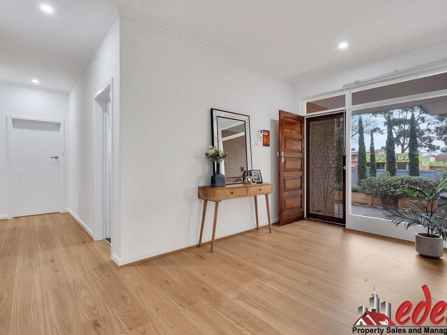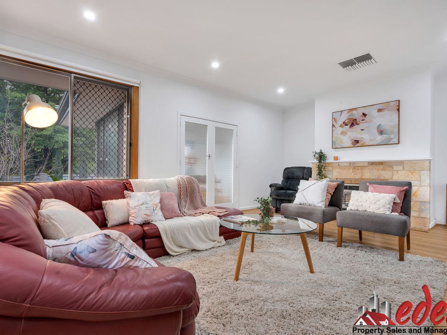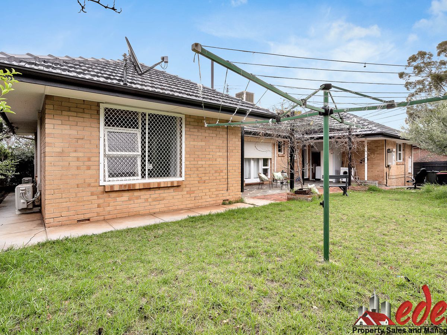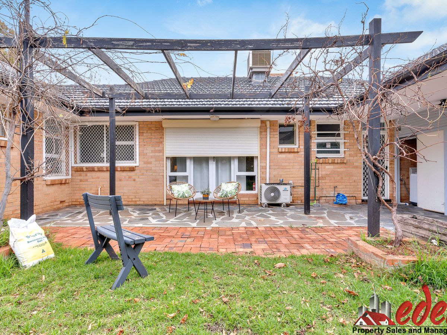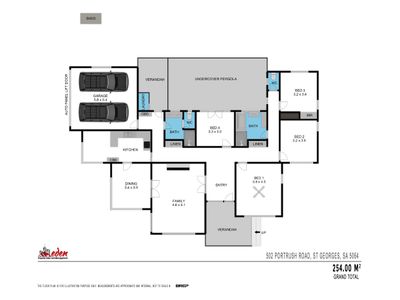502 Portrush Road, St Georges
Corner cozy family home designed for comfort and convenience!
This spacious Corner property features four generous bedrooms and two modern bathrooms, perfect for a growing family. With ample parking for two cars, this home ensures both security and accessibility.
Inside, the family and living area provide a cozy retreat, while the versatile office/theatre room can easily be converted into an additional bedroom or living space to suit your needs. The dining area seamlessly connects to a well-appointed kitchen, making meal preparation and entertaining a breeze.
Set on a 697 m² corner allotment, the property boasts a luscious front and backyard, offering plenty of space for outdoor activities and gardening. The shed provides additional storage, and the verandah and outdoor pergola create the ideal setting for alfresco dining and relaxation.
Conveniently located near the Burnside Shopping Centre, Aldi, Tony and Marks, and just a short 12-minute drive to the city, this home is perfectly positioned for all your shopping and commuting needs. It is also close to numerous prestigious schools, including Seymour College and Glenunga International High School, making it an excellent choice for families.
Experience the perfect blend of comfort, style, and convenience at 502 Portrush Road.
Features:
- 4 Bedrooms
- 2 Bathrooms
- 2 Cars
- Family and living area
- Office/Theatre room, convertable to an additional bedroom or living
- Dining and Kitchen
- Spilt air conditioning in all rooms
- Dishwasher
- 697 m²
- Luscious front and backyard
- Corner Allotment
- Shed
- Verandah and Outdoor pergola
- Nearby Burnside shopping centre, Aldi, Tony and Marks, a short ~12 minute drive to the city, and numerous schools such as Seymour College, Glenunga International high school, Linden Park Primary School, Loreto College and more
Contact:
Roshiba Christina de la Ruwiere
Licenced Real Estate Agent
Property Sales I Property Management
Phone: 0422 322 550
Email: [email protected]
RLA: 263916 / 300599
www.edenestates.com.au
Wendy de la Ruwiere
Sales Representative
Phone: 0410 007 788
Email: [email protected]
RSR: 322594/300599
www.edenestates.com.au
Disclaimer: We have obtained all information in this document through sources deemed reliable. While every endeavour has been made to verify the accuracy of the details in this publication, we cannot guarantee its accuracy, and no warranty or representative is given or made as to the correctness of the information supplied. Neither the owners nor their agents can accept responsibility for errors or omissions. Prospective purchasers are advised to carry out their own investigations. All inclusions and exclusions must be confirmed in the Contract of Sale. Eden Property Sales and Management reserves the right to amend or alter information and content when applicable at any given time, including to ameliorate any corrections.
Heating & Cooling
Outdoor Features
Indoor Features
Mortgage Calculator
$3,078
Estimated monthly repayments based on properties like this.
Property Price
Deposit
Loan Amount
Interest Rate (p.a)
Loan Terms

